Last week we finally moved into our dream home!! It’s been everything we’d hoped it would be and so much more. One of the most surreal feelings was waking up in our bedroom on the first morning surrounded by the same ferns, trees and birds that had inspired our vision for the whole house so many months ago.
As clichéd as it sounds, we’re still waiting for it to sink in that this beautiful home is actually ours. It’s so perfect, shiny and new that it feels like we’re living in a woodland hotel, complete with a tranquil stream washing away the stresses of daily life. It’s magical!
Here are some photos I’ve taken so far. I’ll try to capture all of the rooms soon. We’ve still got a bit of landscaping to do, lawns to be sewn and the driveway needs to be poured, so the exterior isn’t quite finished. Once it is, I’ll pop up some photos too.
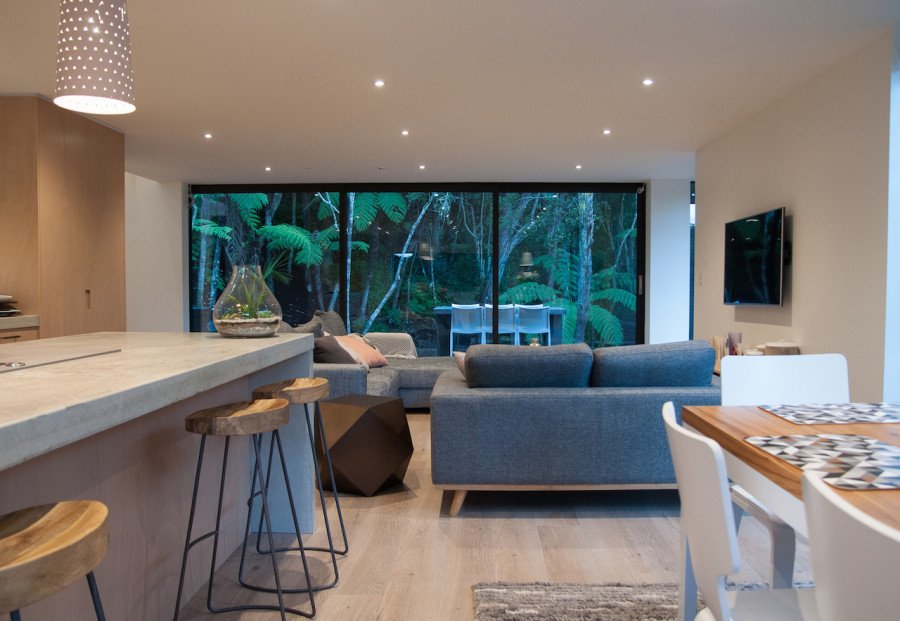
Such a stunning backdrop – made even more spectacular when we slide away the whole glass wall – it literally feels like you are living in the bush, with the tweeting birds and trickling stream.

The deck behind the living pod hangs out over the stream. I took this before our Glass Vice balustrades were installed.

Our floating staircase leading up to the roof top deck. They are so beautiful and are like a sculpture in our entranceway.

The whole back of the bedroom pod is cantilevered over the stream so we can hear the water trickling from bed. So relaxing!
You can also check out our tour through the house in this video.
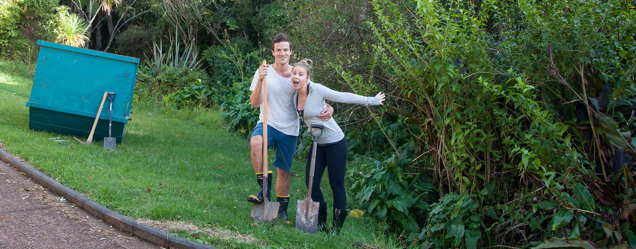
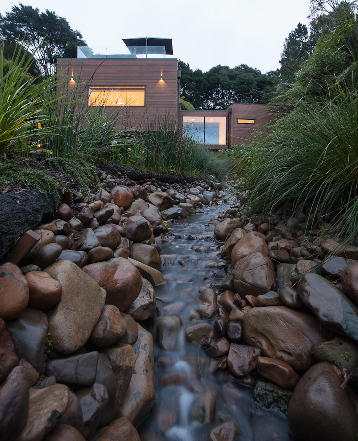

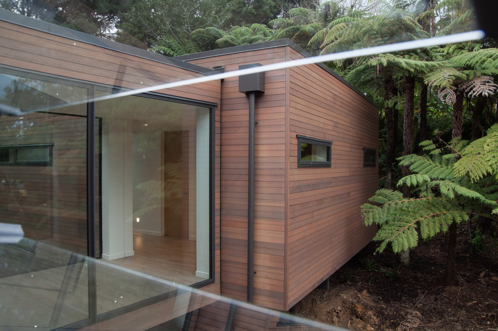

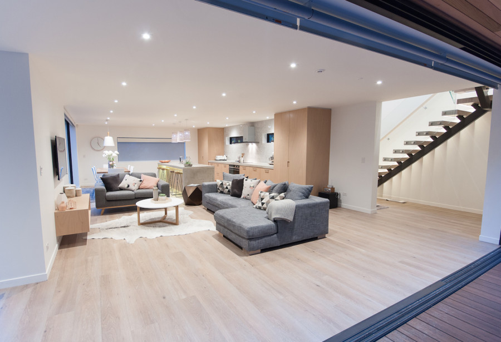

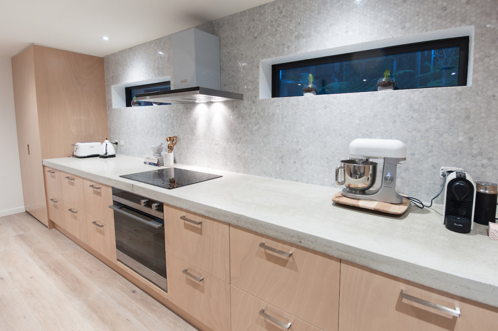
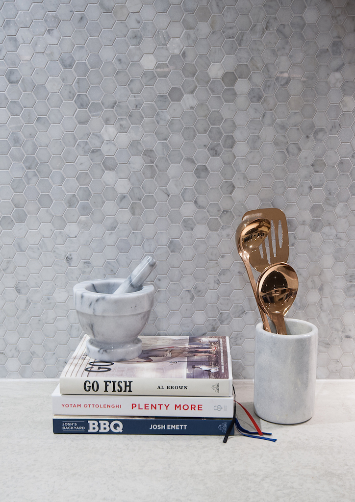


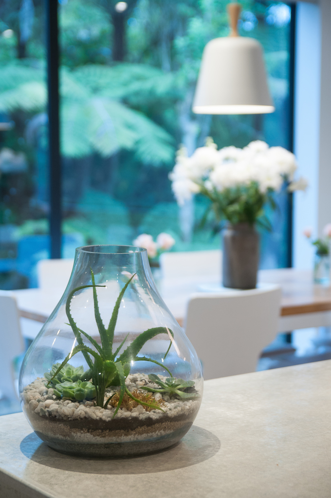
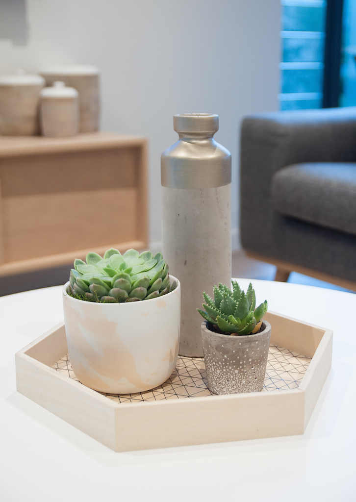
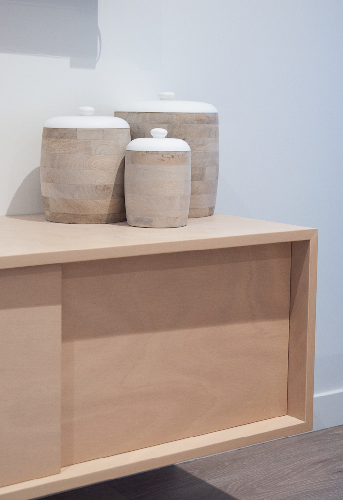
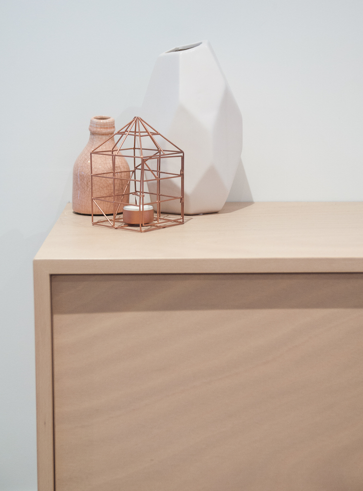
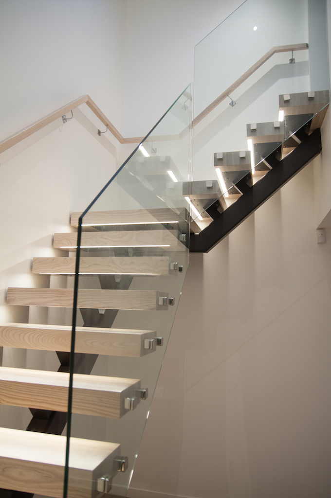


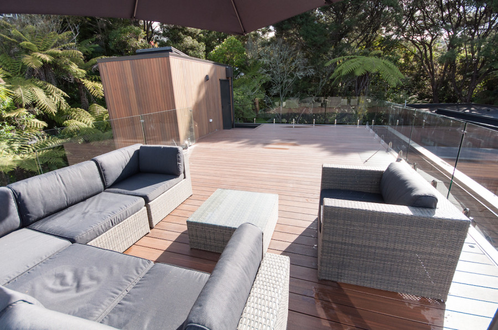
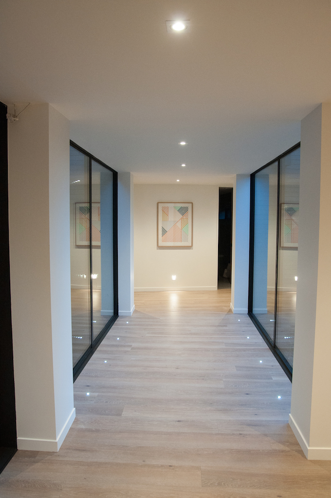

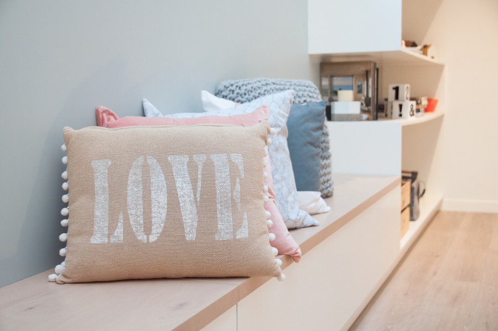
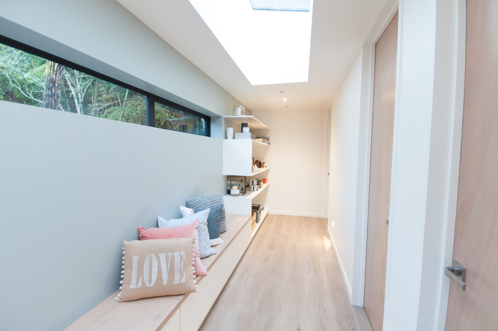
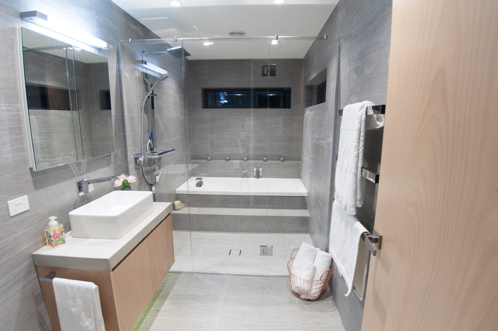
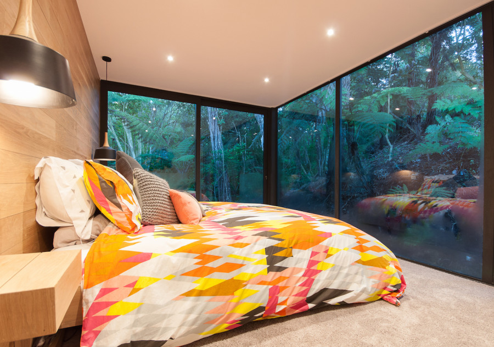
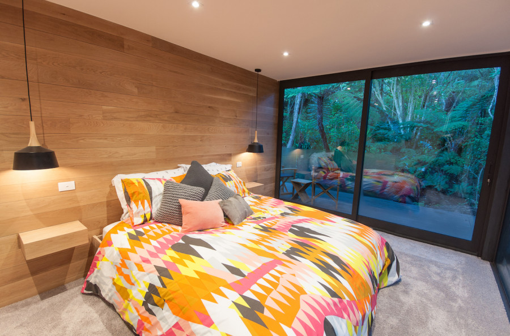

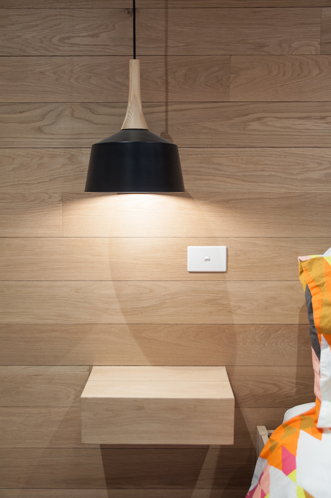
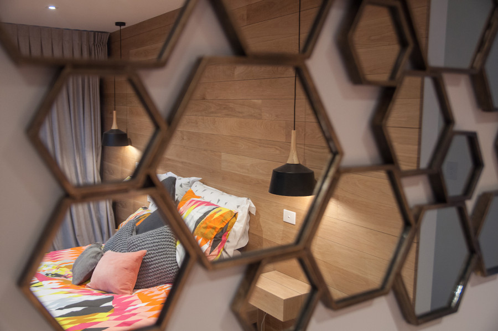


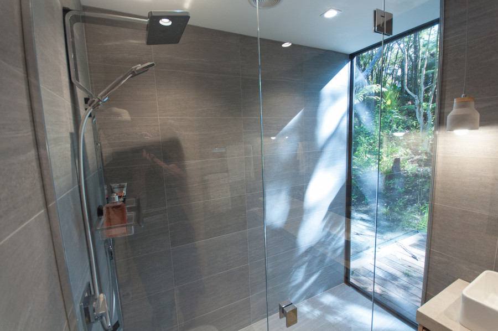



Well done, an inspirational couple who have built themselves a beautiful home
Awww, thanks Helen, too kind
Hey Guys thanks so much for sharing your build journey and the final room reveal pictures and videos. I have SO been looking forward to seeing the finished look and was devastated when I opened the Living magazine this morning … but then I thought .. maybe there’ll be more on your website and BOOM there it is. THANK YOU!!! Hope you really get to enjoy your awesome space and wishing you all the best with your new venture Cubeliving!
Haha, thanks Sue, always limited space in the paper, so try to post a bit more on our site. Loving living here now. Many thanks for your lovely comments, really appreciated.
What an amazing house. I love everything about it! Question. Where is your tv unit from? I’m looking for something similar. thanks.
Thanks Libby! We had it custom made along with all of our other cabinetry in the kitchen, laundry and bathrooms by our kitchen/cabinet maker DL Cabinetmaking.
House looks fantastic – is it in Auckland? Love the floor to ceiling windows, just wondering about window treatments in the bedroom though – do you have any? Are they hidden?
Also, love the (not even sure what shaped to call it) side table-type thing in the living room (sorry for the terrible description!), just wondering where you got it?
Thanks
Hey Debbie, thank you. Yes, we’re over on the North Shore, in Castor Bay. We have some beautiful curtains that the guys at Kresta made for us. You can see them in some of the other photos of the bedroom – the pull right off the windows so as not to block the view.
The side table is from Freedom – they have a couple of shapes/styles
Looks amazing Ben. Congratulations on the new house. It looks a truly splendid spot. I hope you will both be very happy there. I look forward to seeing the next project.
Cheers Zoe
Stunning home
Thanks Kim
Your house is absolutely stunning. Such creative ideas and I just love your colour schemes!! Brilliant! You should be very proud of yourselves!
Aw, thanks Raewyn, really appreciate your kind words. We’re very happy to be living here now, worth all the effort!
I love it, just amazing, well done! I am wondering what the name of the Timber Flooring product is that you used? Lisa
Cheers Lisa. It’s a timber laminate called Quick Step, amazing quality and made in Belgium. You can get it from Carpet Court, ours is the Largo range and the colour is Long Island Light Oak.
Thanks Ben for sharing your flooring! As soon as I saw on the pictures I loved it and was going to ask that question, so I’m glad someone already had! You have a gorgeous home, beautiful!
Hey Ang, you’re welcome. And thank you for your lovely feedback. We’re very happy with it
Stunning, just stunning. You guys have done an amazing job, just amazing. WOW!!!!!
Thanks Sharon, we’re very happy!
Wow wow wow! What an amazing space and that view….! Enjoy your new home guys.
Cheers Shirley
Ok, I am jealous, it is absolutely a stunner, of course it is the ferns and bush which do it for me, far from the maddening crowd!! Congratulations on a wonderful job may you be blessed with many days/years in this magic spot. : )
Thank you so much Carolyn!
You’re new home is absolutely stunning. It certainly seems like it’s gone very smoothly and worked out very very well. I would love to see some photos with the blinds down as well? I know it seems a shame to block out that stunning view but as I’m really interested in your interior design choices it would be lovely to see what you chose and how they work with the floor to ceiling windows.
Thanks Kirstin….overall it was pretty smooth, a few potholes along the way though! Have a look at our latest video at the bottom of this post, you can see us using the blinds and curtains…I’ll try and take some stills soon too.
Wow guys looks amazing .. we loved following your story, and it seems like just yesterday you started .. am sure it doesn’t to you. well done..taking your dream to fruition! very talented you two!
well done..taking your dream to fruition! very talented you two!
Thanks Kim, really appreciate you getting in touch with your lovely comments…haha, looking back it seems like it was just yesterday when we started, but at times it seemed like forever during the build!
Beautiful home , love your design and styling !
We are currently building a new home and wondering what the colours are in your hall way ?
Thanks guys!
Thanks Kara! It’s from Dulux, called Ohai Quarter. It’s a lovely smokey grey. Good luck with the rest of your build!
Congratulations guys,the house is amazing ,thanks for sharing the pictures and keep updating,,,
Thank you
What a beautiful house and what a stunning location!! Thanks for sharing. Can you please tell me the tiles you have for the kitchen splash back and the tiles in the shower?? Great job guys enjoy your beautiful new place
Thanks Rachel! They’re both from Tile Warehouse. The shower ones are called Discover Origin and the kitchen ones are Calacatta Marble Mosaic tiles
Beautiful House. Well done. Please can I ask where you got your rug in the dining room from? Rugs are soo tricky. Thank you.
Thanks Abbe – we got that rug from Freedom. They have a great range!
hi ben and kylie what a awesome house i have love watching it from start to finish well done guys from trish
Thanks Trish, appreciate it
Looks absolutely amazing, love it and especially how you’ve integrated the house with your surrounds,
Quick Q: what tiles did you use for your splash back in your kitchen please… Love them!
Hey Shalini, thank you The tiles are from the Tile Warehouse. They’re called ‘Calacutta Marble Mosiac’ – they look great even if I do say so myself!
The tiles are from the Tile Warehouse. They’re called ‘Calacutta Marble Mosiac’ – they look great even if I do say so myself!
Hi Ben, loved your splashback so much ive been trying to track the tiles down! The only ones close I could find at tile warehouse had a different name – they were calcutta hexagon polish. Presume they might be the same but they came in matt (quite rough & sparkly) and the polished. Are yours the polished? And did you choose quite a grey batch or just rely on luck as they mentioned some batches are whiter and some greyer? THANKS! Love the house. I think this is my second query so obviously must love it! lol
Hey Kate. Awesome. Sounds like you found them. We never saw a matt option, ours are definitely very smooth and polished. Yes, we just took the batch as it came – marble is always a bit like that, a lovely wee surprise of grey and white blends Hope that helps!
Hope that helps!
I think I have just seen my dream home!! Well done to you guys. A beautiful home. Beautiful style, and beautiful use of colours. I am sure you will have lots of happy years in there. All the best. xxx
Thanks Trina, really appreciate your kind comments
Love your home. Perfect blend of wood, white, greys, and nature. So soft and inviting. Is your fridge hiding in one of the cupboards?! And where did you get the bar stools ?
Hey Nicole. Thank you! Yes, the fridge is behind the closest floor to ceiling cupboard and the pantry is in the other one. The stools are from Freedom, called Tractor Bar Stools
Love LOVE love! Where did you get your table and chairs from? Love them
Hey Claire, thanks heaps. The chairs are from Freedom and we got the table from a small store in Newmarket called Trees. Awesome shop, the owner made our table from recycled Matai, then fixed the modern powder coated base. The shop is full of all sorts of these goodies!
I love that you are responding to each comment. And congratulations on your house, it looks beautiful.
Hey Louise. Of course! Thank you, we’re so happy with it
Hi there, congratulations to you both on your beautiful home, it must be amazing to be living in it after all your hard work. Wondering if you could tell me where your dining and bedroom lighting is from, as am re-doing our lighting at the moment and a bit obsessed! Cheers.
Cheers Jo, it definitely is! Love living here now. Sure thing. The pendant over the dining table is from Bo Concept. Then the pendants over the island bar are from Homebase Collections (online) – they just sell the shades, then we bought a simple bulb socket and flex from Freedom. In the bedroom the pendants are from Lighting Plus. And all of the LEDs are from there too throughout the house
Hey Ben,
Your house looks amazing!! Can you please tell me where your vanity is from in the main bathroom? Also, what is the name of the wooden boards on the wall in master bedroom and are they what you’ve used in the rest of the house? Thanks!
Hey Jo, thank you! The vanities are all custom made by our cabinet maker DL Cabinetmaking. The wall is made from American Oak, that we got from timber merchants Rosenfeld Kidson. The timber for all our doors and cabinets is actually marine grade ply, Gaboon, that we white washed then concealed the ply edges. While the floors are a timber laminate called Quick Step from Carpet Court. It’s the Largo range and the colour is Long island Light Oak.
Hey guys,
Have been following your journey from the start! So excited to see the finished product, your home is just beautiful. Im obsessed with the view from your bedroom, what a lovely way to wake up in the morning! Loving the styling as well!
Well done and enjoy your new home!
Hey Katie, it sure is, such a lovely outlook, we’re very lucky. Thank you so much for your lovely comments too. Very much appreciated!
CONGRATULATIONS on completing your gorgeous dream home Kylie and Ben. What you have achieved is remarkable and it has been so lovely to watch your journey unfold! Enjoy every minute together in your stunning new home.
Thanks Hannah – too kind….we’re so happy to be living in the house now and we can’t wait to have heaps of dinner parties with our friends
Such a success! Well done Ben & Kylie! Love the kitchen benchtops are these concrete? If not what material has been used? The beginning of many inspiring building projects! Love your work!
Tracy
Thanks so much Tracy. Yes they are concrete
Hi Ben, absolutely stunning home! A couple of questions if you don’t mind, did your builder lay the concrete for your kitchen tops? If so was it difficult? Also, just to confirm regarding your cedar, one coat of clear oil was put on in factory and one coat of driftwood was put up once it was up? thanks again
Thanks Becky. No, our kitchen/cabinet maker (DL Cabinetmaking) did all the benchtops – they worked with Slatecrete who poured the concrete, however DL formed all the moulds and managed the process. Given how thick they are (70mm) and up to 3m long, they took many weeks to dry and were very tough lifting into place manually. But as I understand it wasn’t too difficult, once the moulds were made mm perfect (done all off-site).
Yes, that’s correct, one coat is done in the factory, then we put a coat of driftwood on once on the house.
Cheers, Ben
every single comment above is correct. I almost have no words to describe how amazing the finnished home is. I have been following very quietly all the way through your building process, and am now sitting here stunned at the home and the nature surrounding it. We are currently planning on building our 3rd and last home, and you guys have so inspired me to go outside the box. Thanks for the ride.
Thanks Michelle, that’s such a lovely comment and gave me tingles! I’m glad you’ve enjoyed following our journey and have been able to get some inspiration from it….you must be a seasoned pro at building by now, so I’m sure your new home will be incredible! Good luck with it.
awesome, love every bit of it guys. where did you get the basins from, been looking for the same shape but finding it hard to get them? especially nice and thin like that?
hope you guys are well and life is going great!
cheers, Rennee
Thanks Rennee…..we got them from Reece – they are the Caroma Cube basin
thanks Ben, house looks stunning!
Freaking. Love. It.
All those hours behind the scenes have definitely paid off – very inspirational guys; bravo !!
Cheers Di….looking forward to seeing what you guys do on your awesome piece of land!
I really love the kitchen can you let me know who made this as with your window seat and other cabinetry do you have contact details for them??
Thanks Debbie – sure thing, DL Cabinetmaking made everything for us, all their contact details are on their website http://www.dlcabinetmaking.co.nz
Awesome house guys. Love it! The stream looks awesome, your outlook is perfect!
Sorry if its been asked before, but a couple of questions for you! What colours did you use on your walls? And where are the pots/vases on your TV cabinet from? They’re very cool!
Thanks Kate, appreciate it. Yeah, we love the outlook, so relaxing! We used Dulux paints everywhere – the walls are mainly Little Manly Half – it’s a really nice warm white. Then down the hallway we used Ohai Quarter, and in the two spare bedrooms we went with Sugarloaf Island Half. Sorry, I can’t completely remember where they all came from – the wooden ones were gifts, I think the little pink vase was from Bo Concept, then the others maybe Citta and Shut The Front Door
Hey I just love the way you’ve finished the skirting and architraves .. did you use the same product as you did on the walls and finish it with something else for durability (e.g polyurethane) or use a different paint (e.g. enamel) on them but in same colour as the lighter walls?
Hey Sue, thank you. We used Dulux paints throughout the house, the majority of the walls are Little Manly half and we also painted our skirting and door frames in the same colour. But used slightly different paints, the walls were Wash & Wear – really good for everyday use, just wipe off marks etc. Whereas the skirting and frames we used Aquanamel as it’s a little hardier for the high impact areas of frames and along the floors- you can choose gloss, semi gloss or low sheen – we went with low sheen to keep it all flat looking in keeping with the walls, but semi gloss is probably the most common finish. You can see the products here – http://www.dulux.co.nz/products/dulux-interior-products/trim
Thanks for that info Ben. You really are awesome with the detail you provide for us in your responses!
No problem – glad I can help
Hi Ben. Did you also paint the ceiling in each room Little Manly Half or are they white throughout? Your house is amazing. Thanks you for sharing with us.
Hey Karen, thank you, we’re very stoked with how the house has finished up.
Yes, that’s right, we used Little Manly half on the ceiling as well, but whereas we used Dulux Wash and Wear on the walls, we used Dulux Ceiling White and Dulux Ceiling White Kitchen & Bathroom for the relevant ceilings. http://www.dulux.co.nz/products/dulux-interior-products/ceiling
We also used Little Manly Half for all of our skirtings and door frames.
Hope that helps
Cheers
Ben
i love your house – you did an amazing job ! where did you got your bar stools from ?
Hey Sarah, thank you. They’re from Freedom, they call them the tractor bar stool
Hi guys, simply amazing and beautifully finished! A quick question- if you don’t mind – is the Quick Step flooring you used the Long Island Oak natural or light colour? All the best for your next venture!
Thanks Lucy We went with the natural plank, the product code is LPU1661. Good luck!
We went with the natural plank, the product code is LPU1661. Good luck!
I’ve watched your build with interest and really love your Scandi inspired style. I like how you have used the natural timber on your internal doors. Are these just standard doors left unpainted or a specific product? Thanks.
Thanks Adele. The doors are custom made – we used Gaboon Plywood, concealed the ply detail, then blonded the timber. It’s the same timber throughout the whole house – kitchen, bedrooms etc and was done by our cabinet makers, DL Cabinetmaking. Cheers.
Love everything about your house. Am in love with the lounge, where did you get the grey couches from ?
Thanks Clare! The big L-shaped one is from Victor’s Choice in Wairau Park, and the smaller 2 seater is from OWL (objects we love) in Takapuna
Awesome tbanks Ben, is the big L shaped sofa the BARCLAY Fabric Lounge Suite? Cheers!
Yes, that’s the one. There are a couple of colours, ours is the lightest of greys. Then we replaced the stainless steel feet with some timber ones to tie it into the other sofa and the rest of the house a little bit better.
Love the artwork in the hallway. Who is tge artist? Am looking for art with that colour palette!
Thanks Bree. We bought them both from Shut The Front Door http://www.shutthefrontdoor.co.nz – The artist/company is Middle of Nowhere based in Oz.
omg your house looks amazing Especially that rain shower! I don’t think I’d every want to get out
Especially that rain shower! I don’t think I’d every want to get out  I’m in the middle of a renovation myself can you recommend a good painter? I don’t want a job that’s only going to last a couple of years….. Ta
I’m in the middle of a renovation myself can you recommend a good painter? I don’t want a job that’s only going to last a couple of years….. Ta
Thanks Shirley. We painted 95% of the house ourselves. You can’t under-value the quality of paint you use and use the right paint for the job/area. Bathroom vs hall. Inside vs out for example. Dulux have brilliant products. The Wash & Wear range is superb for inside. And they just released new and improved products in the last month. You may have seen the Mythbusters guys using them? We did get Rixon Painters to finish our tall entry area and large living ceiling. They were very good. Good luck
Hi Shirley, if you’re looking for painters in Auckland I’ve used http://www.go1daypainting.co.nz before, they did a great job and finished my 4 bedroom interior painting project in 1 day as advertised. Not sure if they service areas outside of Auckland though.
Thanks Max. Surprising to hear they could paint a 4 bed home in one day and be of a high quality finish. What with a minimum of undercoat needed, then two top coats – with filling holes and marks missed by the stopper and filling gaps around windows, doors and skirts. Followed by the prep and painting of the trims/skirts etc. Paint does need time to dry, not only to allow for application of additional coats, but to adhere to the base surface and ensure long lasting wear. Interested to hear more about what they did and how they did it. Cheers, Ben
Hi Ben, we had a ton of filling that needed to be done so they sent a prep team the day before. About 10 painters arrived on the day to apply the paint which they finished in 1 day. I used to be in construction myself so I know what makes a good paint job – I kept an eye on things & can confirm they applied 1 undercoat and two top coats. I wasn’t there to watch them the whole time (I prefer not to watch paint dry!) but once I was satisfied a good job was being done I left them to it. The paint still looks great 2 years later, also got a 5 year guarantee. Hope this helps!
Hey Max, cheers for the explanation and run down. Sounds like they did a good job…worth keeping them in mind for future projects. Pretty appealing compared to doing it yourself!
Hi Ben
Just wondered what carpet you have used in the bedroom?? Also, now that you’ve been in the house a little while, is there anything you would change??
Cheers
Jo
Hi Jo, we used the Rhino Carpet – Smart Strand Silk. The style is Cosy Comfort (staggered pile so a bit more texture) and the colour is Crystal Stream. We purchashed it through Carpet Court and they were brilliant to deal with, plus added in upgrades to underlay thickness which we really notice. Carpet has been brilliant so far, with plenty of bush and landscaping still being done, I’m forever traipsing mud through the carpet and it just vacuums away when dry. And it feels so plush underfoot.
Hmm, what would I change. Honestly I wouldn’t change anything. The layout works so well for us. A small detail that annoys me is we didn’t structurally design in our curtains and blinds, so they are surface mounted, meaning some of the fixings are visible. I’d definitely look to recess that all away next time. Oh, and there is one blind we didn’t motorise but I wish we had now. All small finicky things
Hi there
Can you please tell me where you got your cushions from that are on the large grey couch in the lounge? Thanks
Hey Lysh, they are from Thread Design http://www.threaddesign.co.nz Cheers
Hi Ben and Kylie. Awesome house. I was just wondering what size your pin hole pendant lights in the kitchen are? Are they the small or large ones?
Thanks Vanessa. They’re the small ones – although they are still quite large – when I pulled them out of the box I thought they would be too big, but now they are up in the kitchen they are perfect.
Hi, loving the look, just wondered if you used dulux little manly half on ceilings as well as walls, or just standard white ceiling paint? Thanks
Thanks Jennifer.
We used Dulux Wash & Wear Plus Ceiling paint which we had tinted to be Little Manly Half – highly recommend using the same ceiling colour as your walls if you have a white-ish scheme as it saves massively on time and niggle factor cutting in at the junctions. I’d also consider using the same colour on trim as well for the same reason. Unless of course you want some dramatic contrasts between dark walls and light ceilings/trim. Hope that helps!
Cheers.
That first photo with those smooth rocks is incredible! What the heck, it looks so realistic it’s almost like I’m really there.
Amazing house by the way, but I think that pretty much goes without saying 😉
Thanks Glen. Ha, yeah those rocks look pretty 3D in that photo – super wide angle lens. Cheers, we’re very happy with how it’s turned out!
Hi,
Just wondering what colour stain and brand you used on the cedar? We are building and in the process of choosing a stain, I love your colour.
Hi Julie. It’s by Dryden Wood Oil, and the colour is ‘Driftwood’. All the best, Ben.
Thank you
Hi Ben & Kylie, not sure if you’re still checking comments on your blog. I’m from Ireland & I just watched your blogs on the house build. You did a fabulous job! We’re currently doing some renovations & our floorboards arrived today. I choose the Quik Step Largo Long Island Oak Natural (LPU1661) but when I put a few planks out on the fooor it looked a lot darker than I imagined. I absolutely love your floorboards but there’s a few conflicting comments as to whether it’s the Oak Natural (1661) or the Oak Light (1660). Would you by any chance still remember? I need to decide by tomorrow whether i’m going to change them or not!
Thanks so much
Ruth
Hey Ruth, thanks for getting in touch from all the way over there! Yes, it’s the 1661 board, 3.5 years on and still love it. I’ll flick you an email too
Hi Ben and Kylie,
I was looking for silt fence detail for stream crossing and I came across your website. I am in Pittsburgh USA and I was very much impressed by your journey from building stream to your amazingly beautiful house.
Just want to say thank you for the inspiration and taking me along your journey.
Take Care
Regards,
Sid Mistri
Hey Sid, thanks for getting in touch, cool to hear our wee house has made it all the way over to Pittsburgh! Glad you enjoyed following along, 4 years in now!
Cheers
Ben